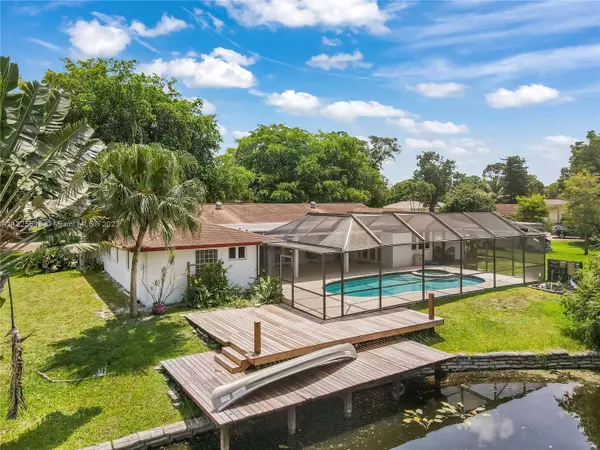$800,000
$945,000
15.3%For more information regarding the value of a property, please contact us for a free consultation.
11121 SW 40th Ct Davie, FL 33328
4 Beds
4 Baths
2,640 SqFt
Key Details
Sold Price $800,000
Property Type Single Family Home
Sub Type Single Family Residence
Listing Status Sold
Purchase Type For Sale
Square Footage 2,640 sqft
Price per Sqft $303
Subdivision Martha Bright Farms
MLS Listing ID A11325518
Sold Date 03/20/23
Style Detached,One Story
Bedrooms 4
Full Baths 3
Half Baths 1
Construction Status Resale
HOA Y/N No
Year Built 1975
Annual Tax Amount $10,630
Tax Year 2022
Contingent No Contingencies
Lot Size 0.875 Acres
Property Description
Spacious Lakefront and Pool home in the wonderful Davie community of Hiatus Isles. This property features 3-bedroom plus a Den that can be used as a 4th bedroom and 3.5 bathrooms. Separate Formal dining room, open floor plan, spacious eat in kitchen with large pantry. Family room with French doors that open to a large screened-in backyard. Full impact windows and doors thought-out. Double car garage. Situated on an oversized lot 38,000 where you can park your boat, RV or camper right on your own property. Horses welcome. No association. Walking distance (less than 4 minutes away) to Robins Preserve and Tree Tops Park. Surrounded by Great Public Schools
Location
State FL
County Broward County
Community Martha Bright Farms
Area 3880
Direction Take Hiatus Road North of Griffin/Orange. Make right onto SW 40th Place (Hiatus Isles-Martha Bright Farms) and go left at the fork to SW 40th Court. House is on the left.
Interior
Interior Features Bedroom on Main Level, Breakfast Area, Convertible Bedroom, First Floor Entry, Living/Dining Room
Heating Central
Cooling Central Air
Flooring Wood
Furnishings Unfurnished
Window Features Impact Glass
Appliance Built-In Oven, Dryer, Dishwasher, Electric Range, Disposal, Microwave, Refrigerator, Washer
Exterior
Exterior Feature Security/High Impact Doors
Garage Spaces 2.0
Pool Pool, Screen Enclosure
Waterfront Description Lake Front
View Y/N Yes
View Lake
Roof Type Shingle
Garage Yes
Building
Lot Description <1 Acre
Faces South
Story 1
Sewer Septic Tank
Water Public
Architectural Style Detached, One Story
Structure Type Block
Construction Status Resale
Schools
Elementary Schools Silver Ridge
Middle Schools Indian Ridge
High Schools Western
Others
Senior Community No
Tax ID 504119050030
Acceptable Financing Cash, Conventional
Listing Terms Cash, Conventional
Financing Cash
Special Listing Condition Listed As-Is
Read Less
Want to know what your home might be worth? Contact us for a FREE valuation!

Our team is ready to help you sell your home for the highest possible price ASAP
Bought with Trexy International Realty, Inc






